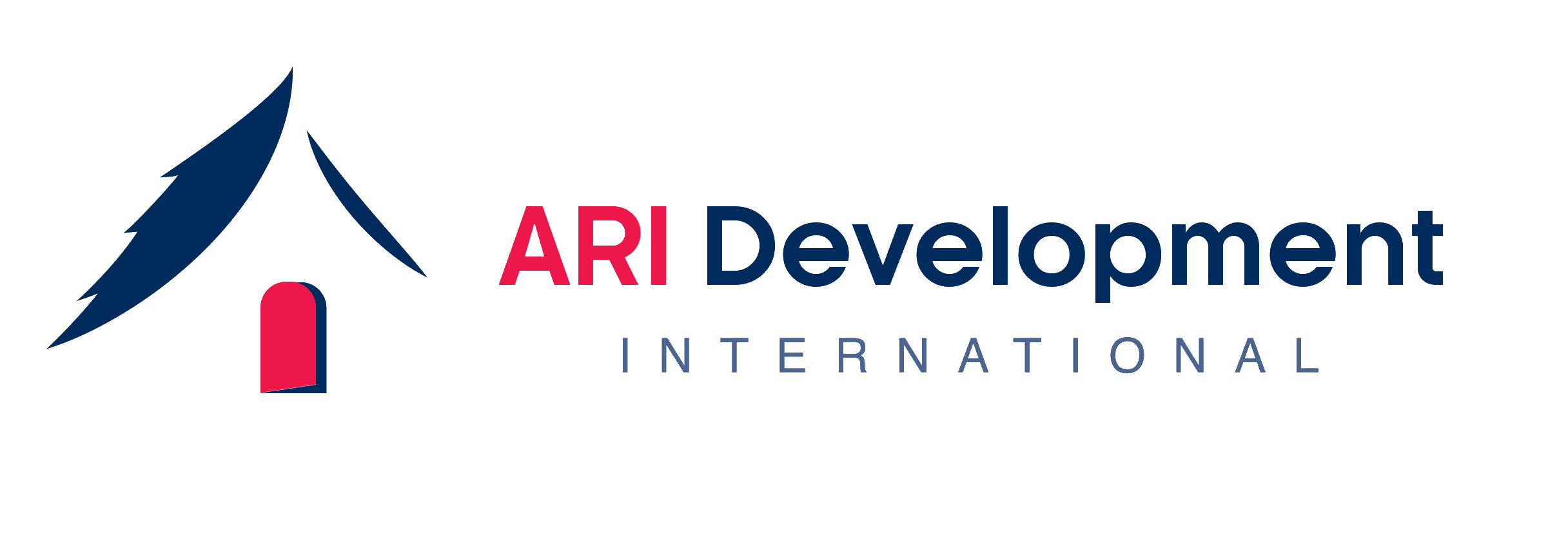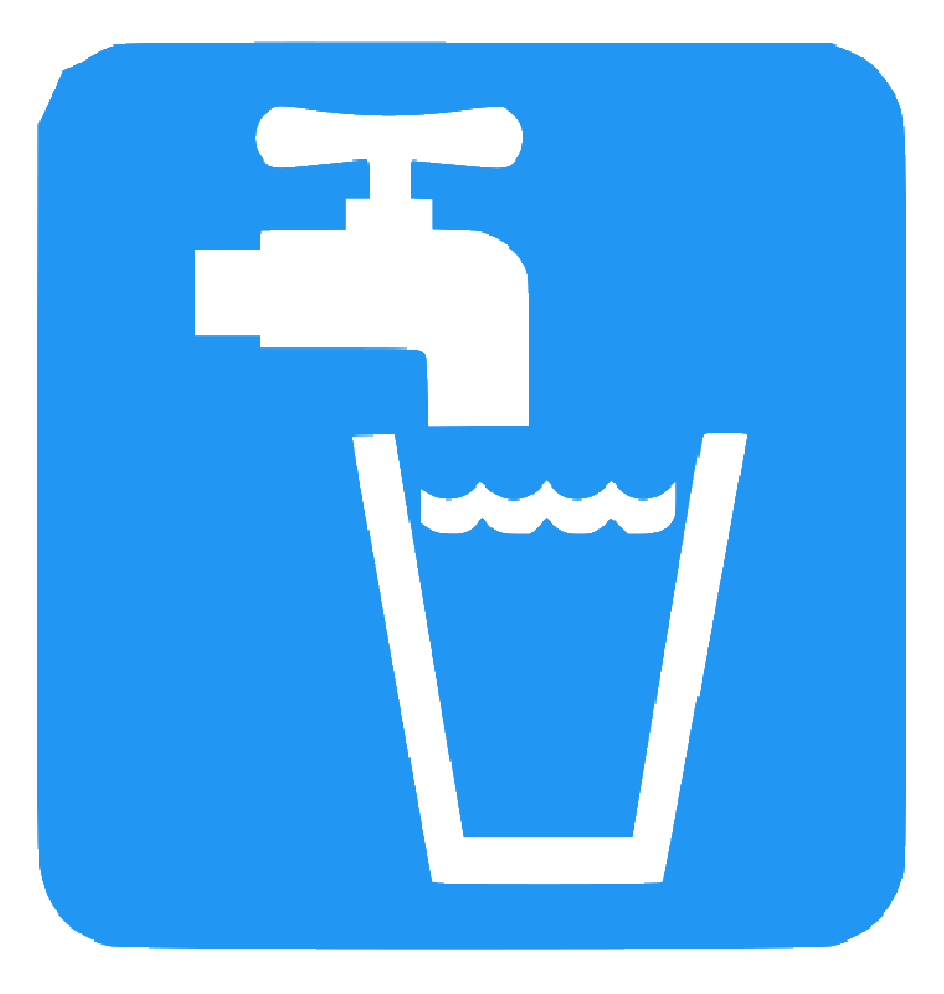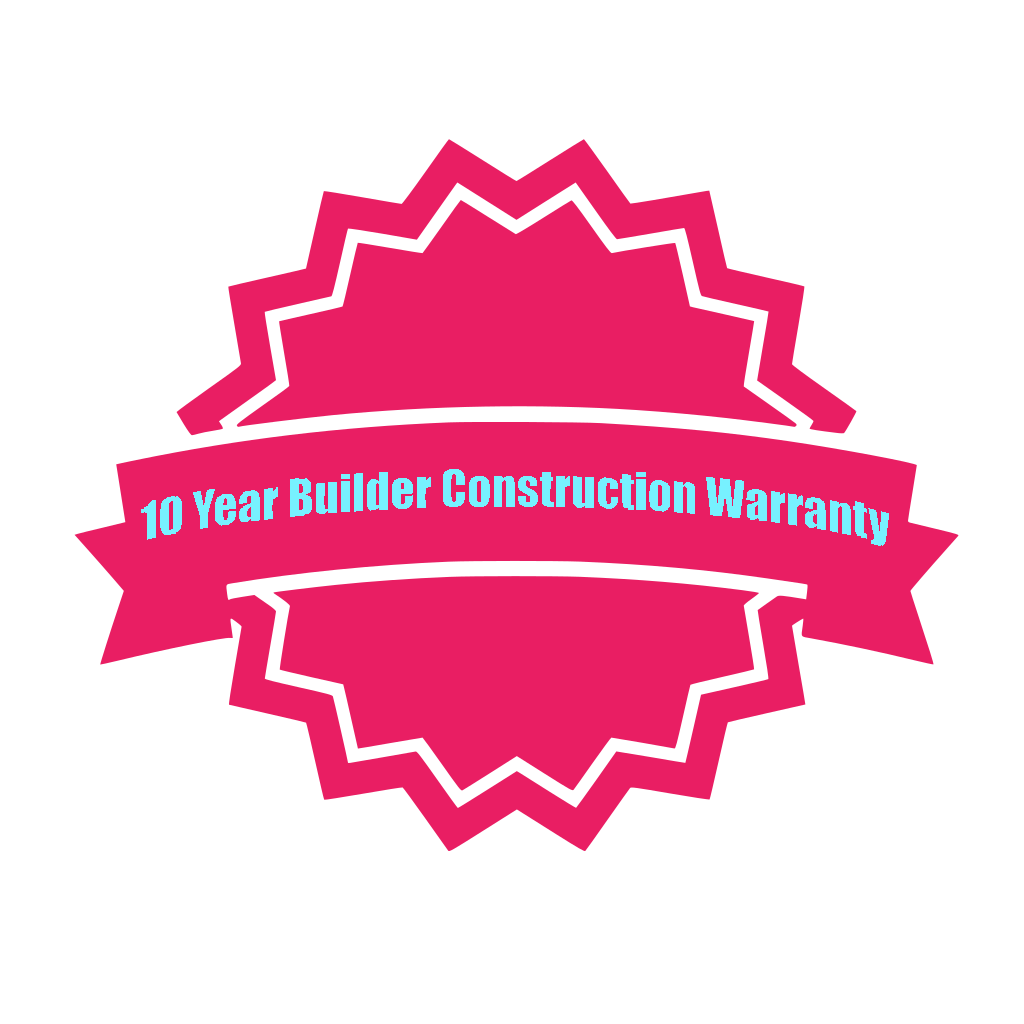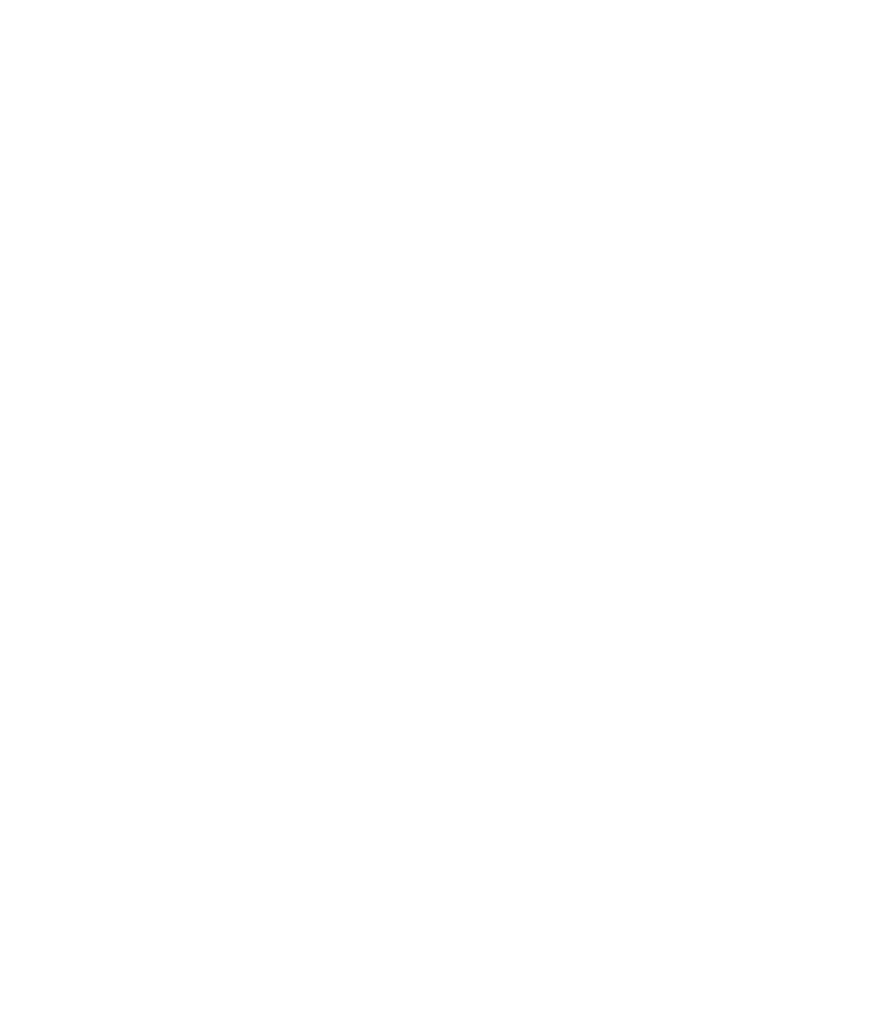

3
Bedrooms
2.5
Bathrooms
1
Car Garage
1525
Square feet
Brand new and breathtaking from top to bottom, these five brilliantly designed two story three bedroom town homes are finished to an exacting standard and will appeal to the discriminating buyer looking for a low maintenance and luxurious lifestyle.
Download the full spec list here.
212 Pinckney |
$395,000 |
216 Pinckney |
TBA |
306 Pinckney |
$415,000 |
308 Pinckney |
$420,000 |
Download the full price list here.
Click for more features ↓
Wrought iron railing for exterior stairs and roof fence.
Wood Plastic Composite Decking and stairs (25+ years no maintenance).
Pre-plumbed for water and natural gas and wired for electrical optional outdor kitchen.
Outdor electrical outlets provided.
Click here for more details ↓
Continuous gas tankless Rheem hot water heater
MI Windows vinyl frame with with double pane Low E-366 glass
Exterior door weather stripping to reduce air loss
Pre-Plumb for water softener
Smart thermostat designed for energy savings.
100% LED Lighting Throuhout House
PEX Plumbing pipes.
Cellulose Spray Insulation.
R-15 exterior wall and R-38 ceiling insulation.
Polycell foam insulation around windows, electrical plugs, pipes and baseplates on all exterior walls.
Energy efficient 16 SEER HVAC system using R-410 refrigerant.
R-8 ducts throughout house.

● Chemicals are added to your water by authorities during the treatment process.
● Minerals and other elements in your tap water can give it a bad odor and/or taste.
●The Dupure drinking water solutions have been verified to be the most effective way to remove waterborne contaminants.
● View all the water softening options available here
● View all the filtration options available here
● Download the brochure here

★ Foundation designed and certified by a Structural Engineer for each home.
★ Exteriors using 3 coat Stucco and fiber cement siding.
★ Engineered framing, including floor systems and walls.
★ Engineered open-web roof trusses for strength.
★ Download the floor plans here
Click here for more details ↓
Fiber Cement Soffit
OX R-3 insulated sheathing on all exterior walls.
1 Car completely finished and painted garage.
Insulated garage door.
Garage Door Opener with 2 remotes.
6’ Privacy fence along sides and back of house.
Decorator interior and exterior lightning with 100% LED Lights for Energy Savings.
Covered patio at front and back of house.
Full Landscape Package for front, side and back yards.
Kwikset Locksets on all exterior doors.
LED Recessed Lightning Throughout House.
Water supply line for refrigerator.
Custom Wrought Iron Entrance Door with Double Pane Insulated Glass.
Galvalume standing seam metal roof abutment.
● 30'' Stainless Steel Gas Range.
● 30'' Stainless Steel Above Range Microwave.
● Stainless Steel Dishwasher.
● Designer Faucet with integrated pull out spray arm.

Click here for more details ↓
1 1/4'' thick stone countertops with eased edges, stainless steel undermount sink.
Dupure built in Single Stage Water Filtration system.
Random Width Hickory Flooring in Kitchen.
Water supply line for refrigerator.
InSinkErator 1/2 HP garbage disposal.
USB receptacle to conveniently charge your devices.
42'' Solid Wood Cabinets with full extension drawers, dovetail joints and soft close hardware.

● Custom Walk in Tile Showers.
● EPA Watersense Toilets.
● Designer Vanity Faucets throughout house.
● Designer Quality balanced value shower faucet.
Click here for more details ↓
Raised Sink in Powder Room.
Framed Mirrors.
Ceiling fan with direct outdoor venting.
Granite Tops with undermount rectangular sinks.
Click here for more details ↓
Engineered panelized wall systems.
Trus Joist® floor system.
9' Ceilings on both floors.
Solid core interior doors.
5.75'' Baseboards.
4'' Casing.
Elegant light orange peel texture on walls.
Beautiful and durable tile in bathrooms and utility room.
Random with hickory wood flooring in living room, dining, kitchen, hallways and stairs.
High quality jacquard carpet in all bedrooms.
Designer quality coordinated lightning with LED Edison bulbs throughout house.
Smoke and Carbon Monoxide detectors.
Decora light switches.
Kwikset satin nickel door levers.
Three tone paint color scheme.
Wood Shelving at closets.
Washer/dryer connections with vent.
Leave us a comment
Name:
Email:
Phone:
Message: